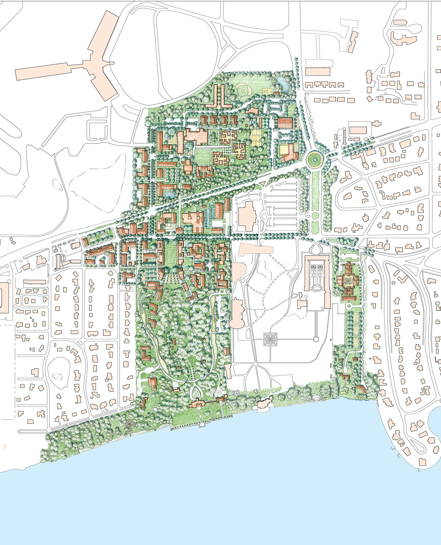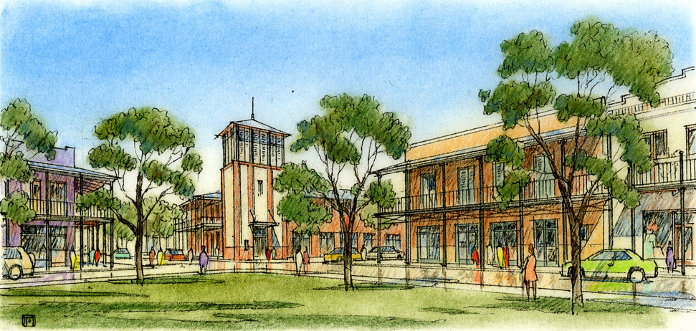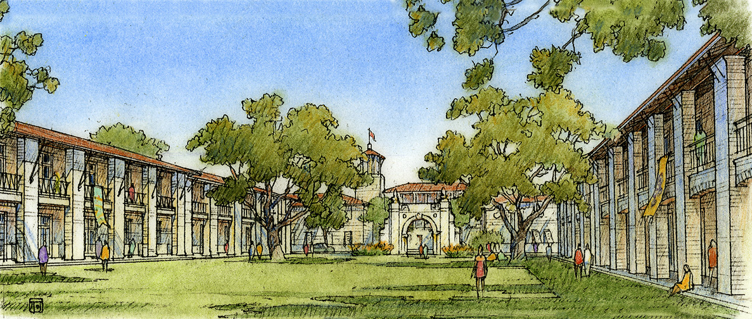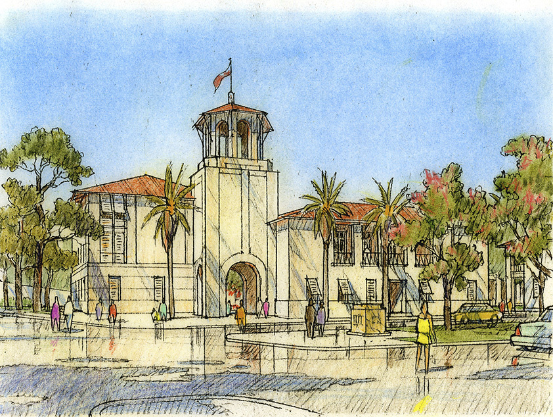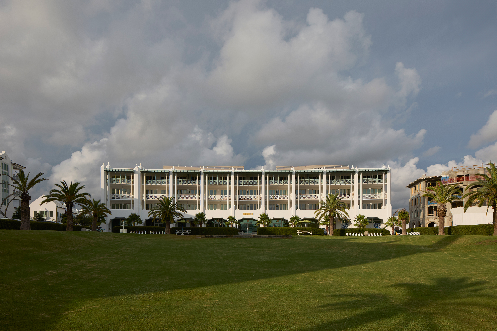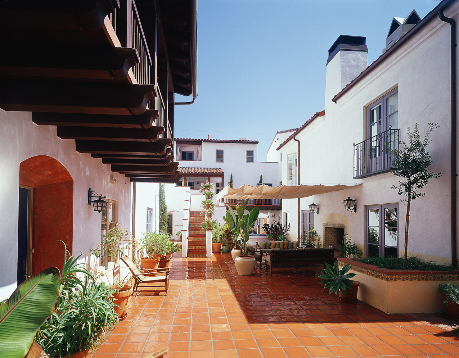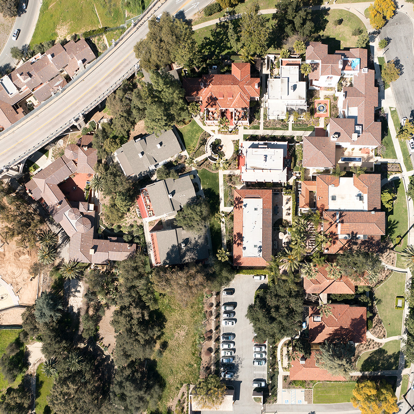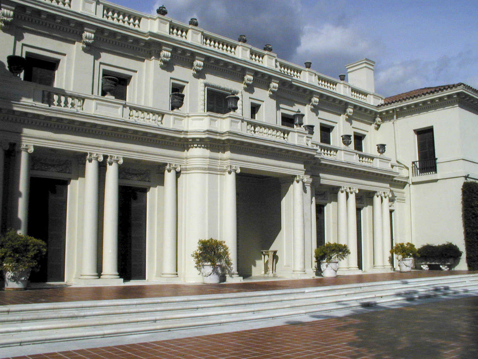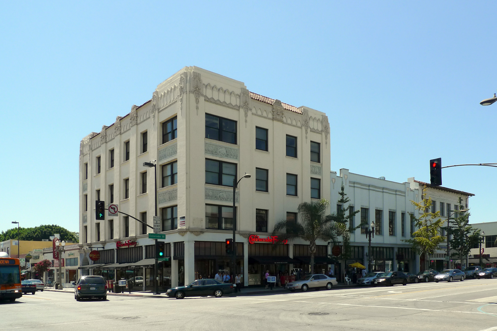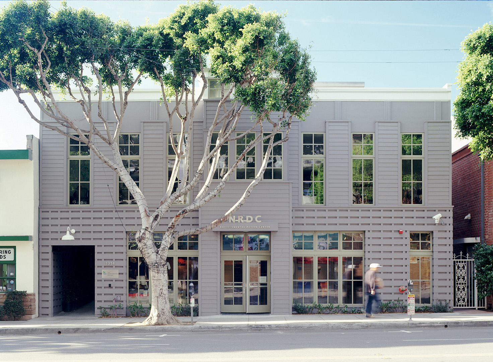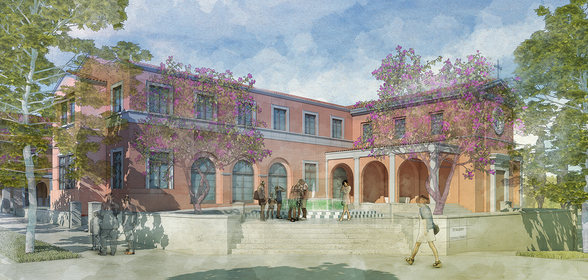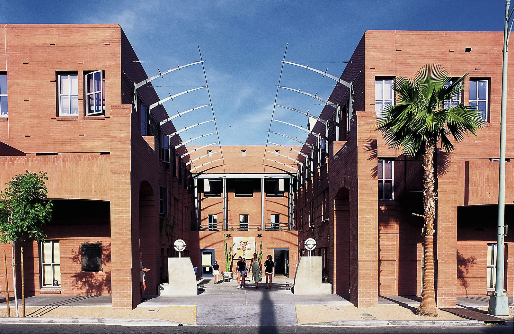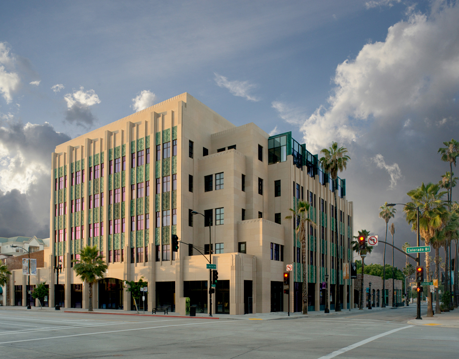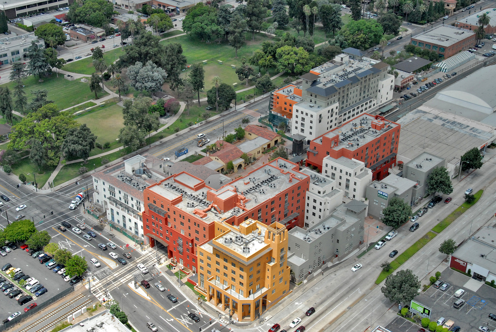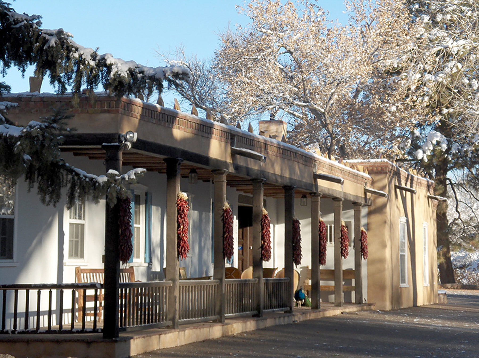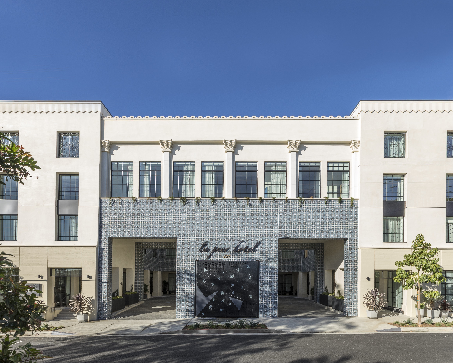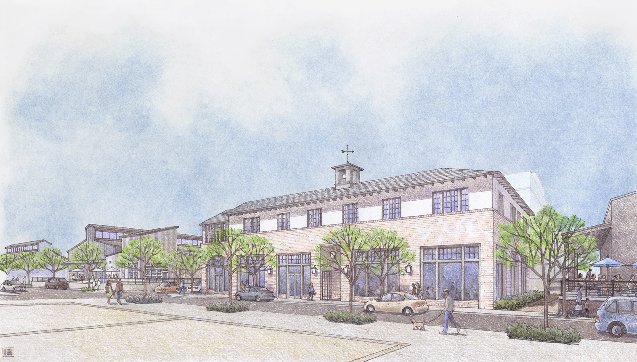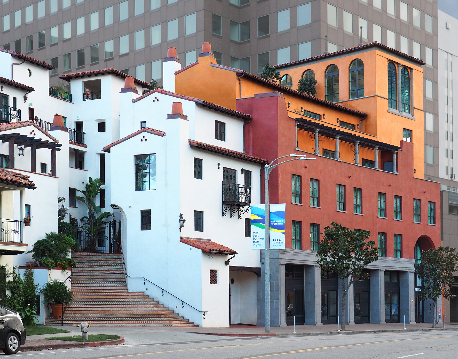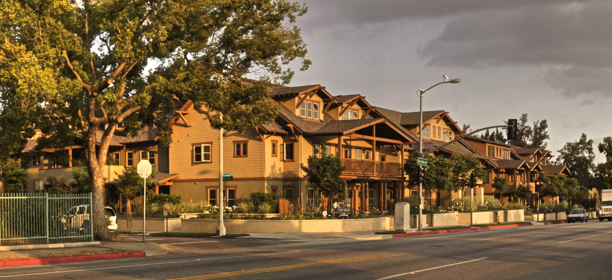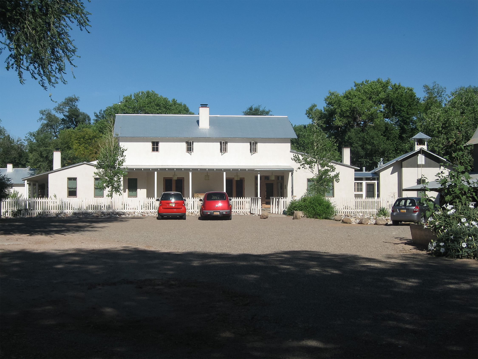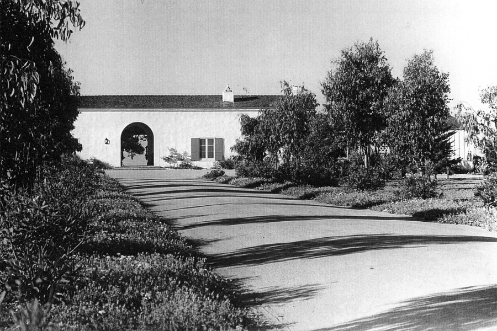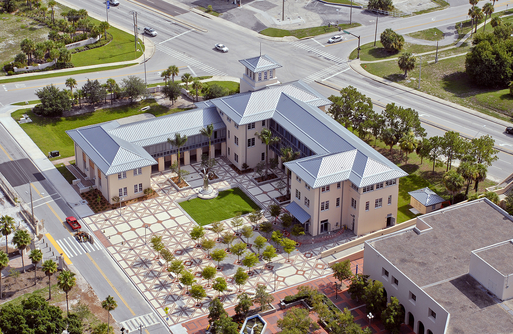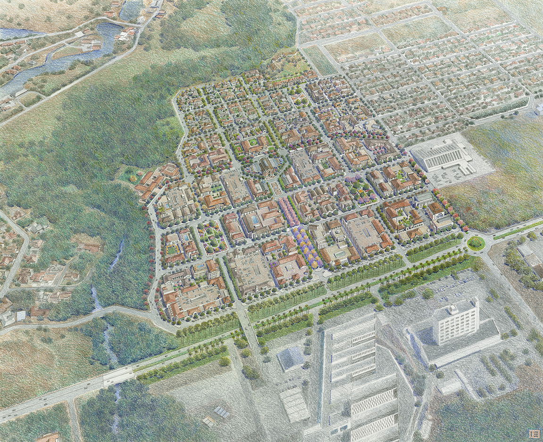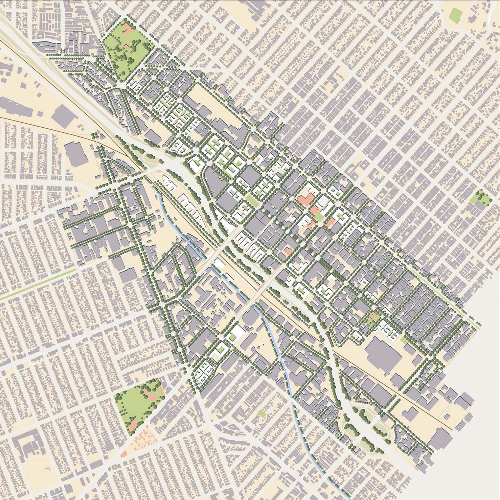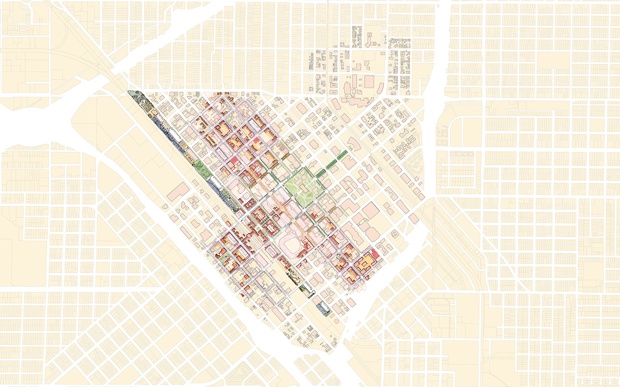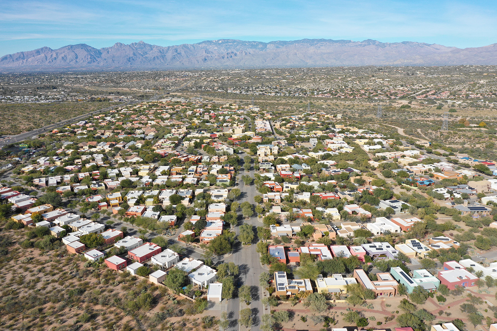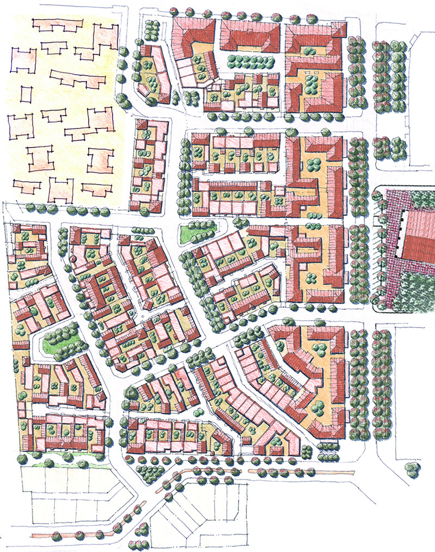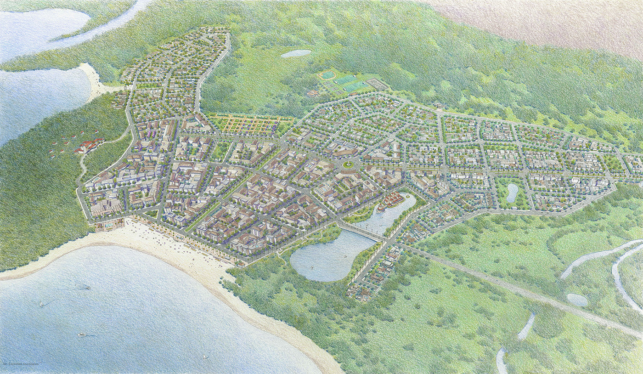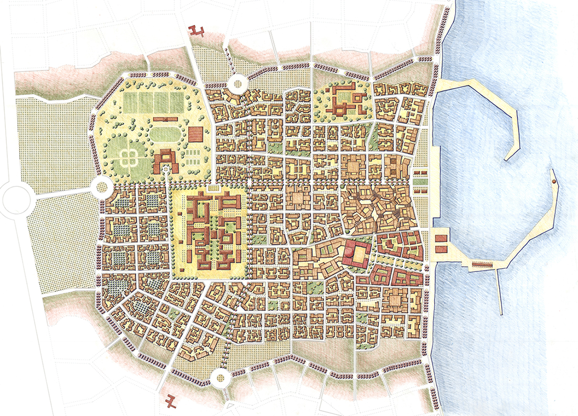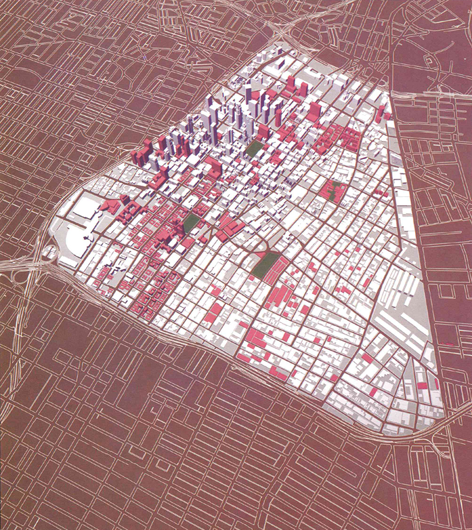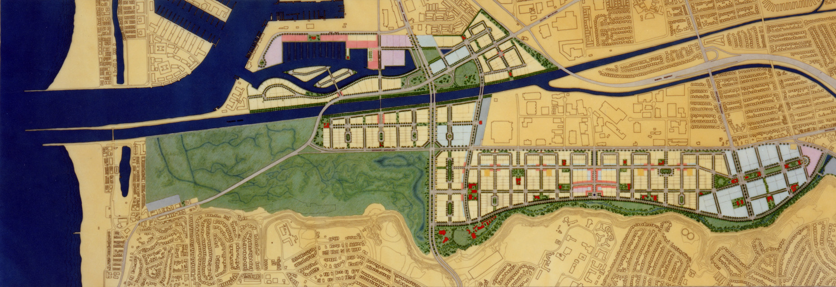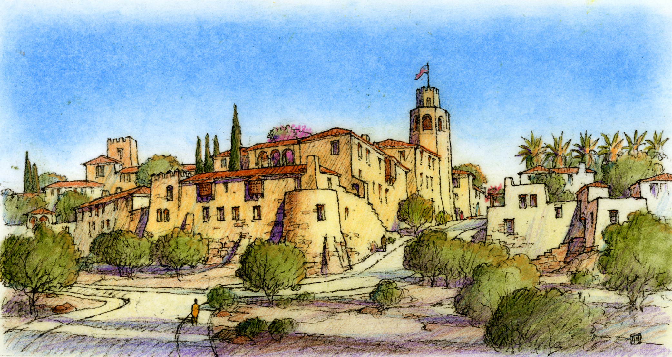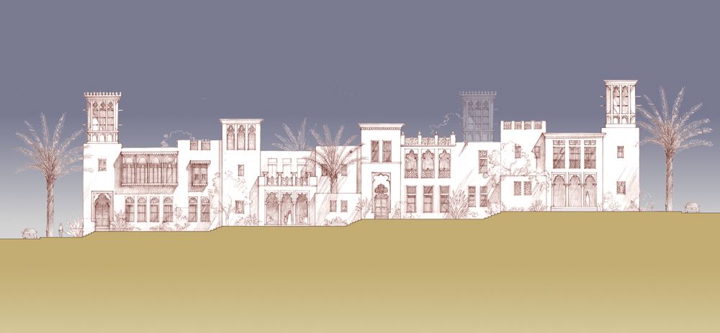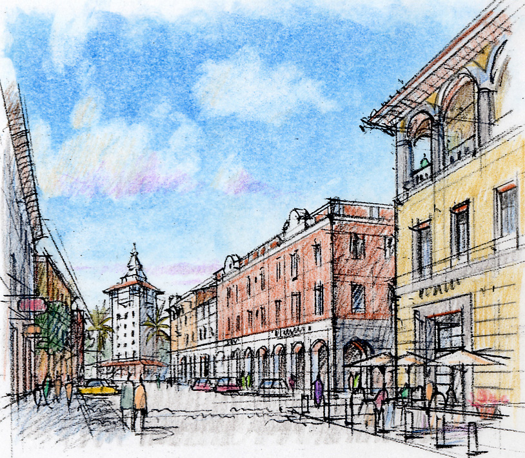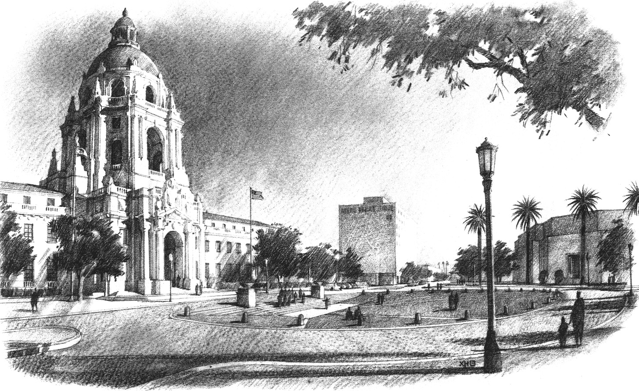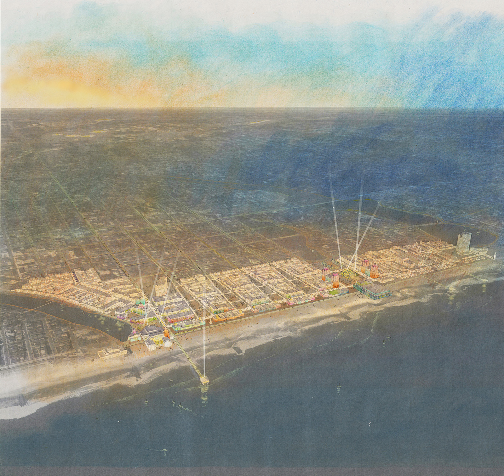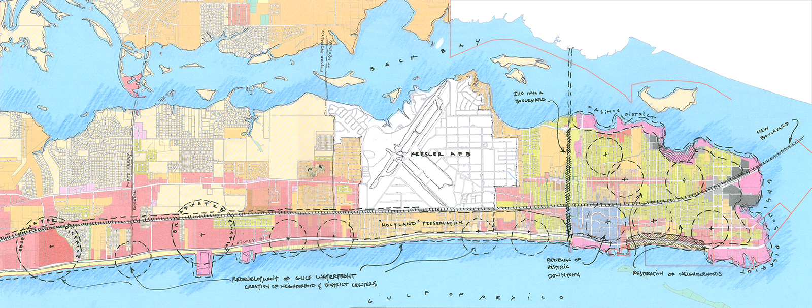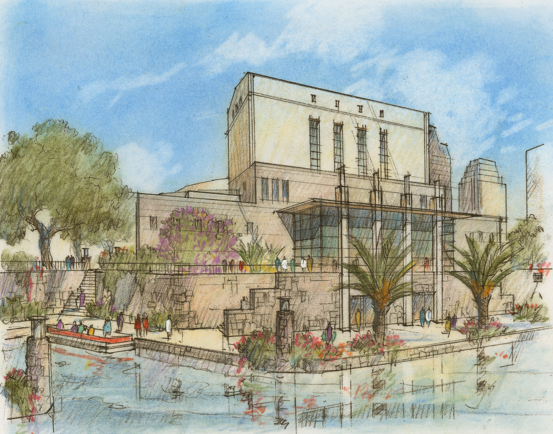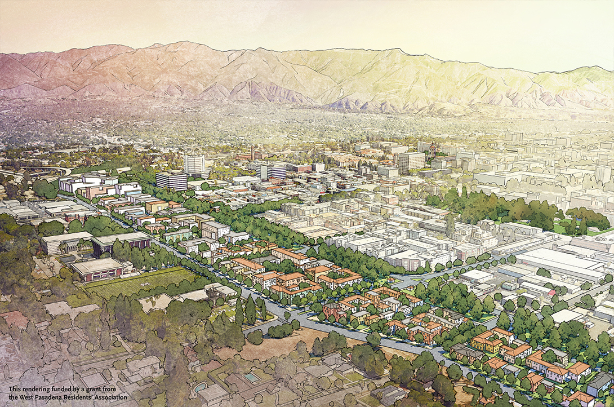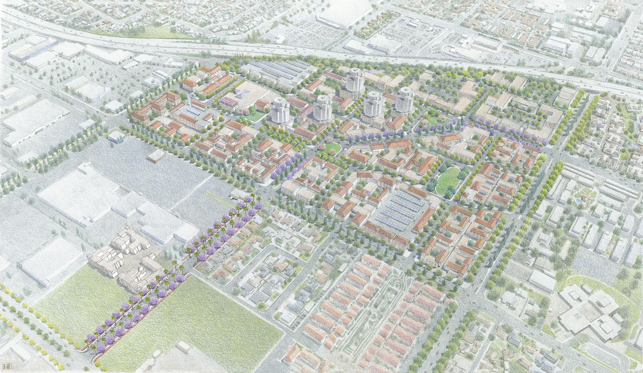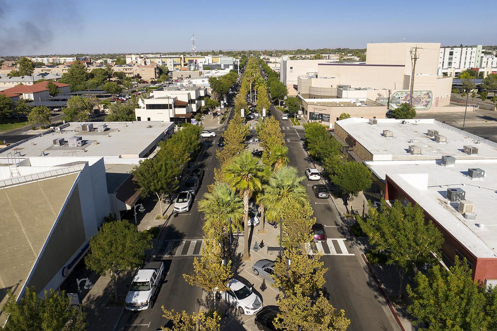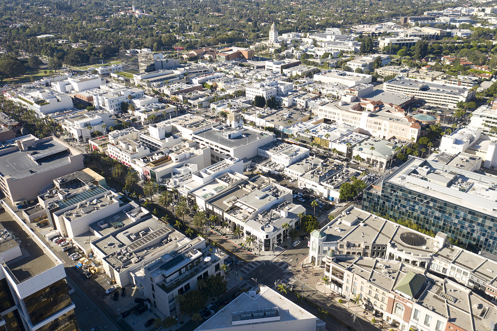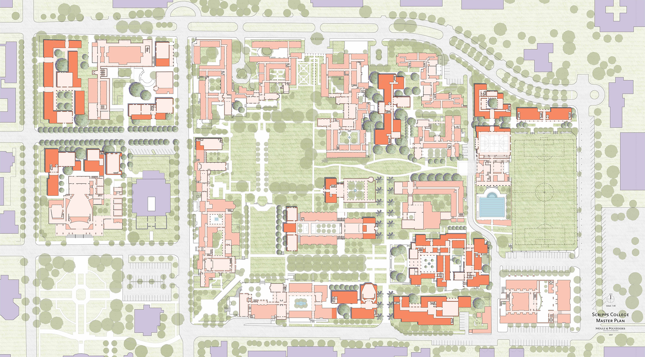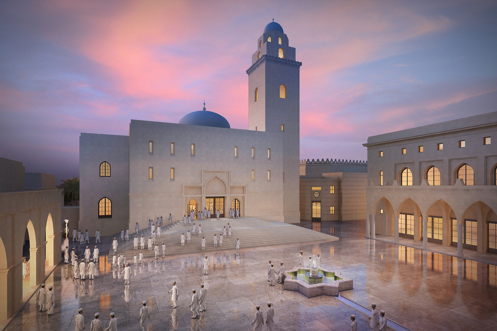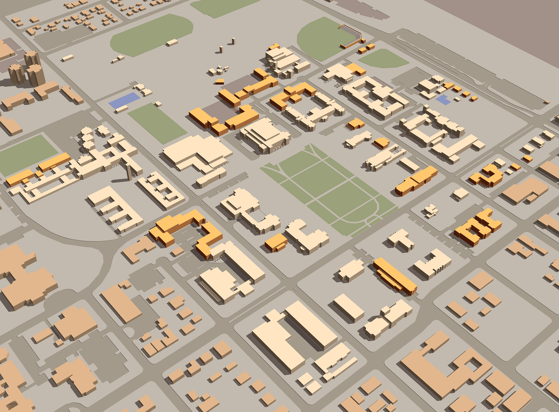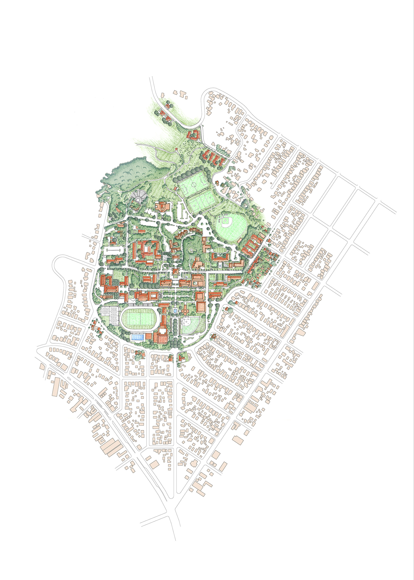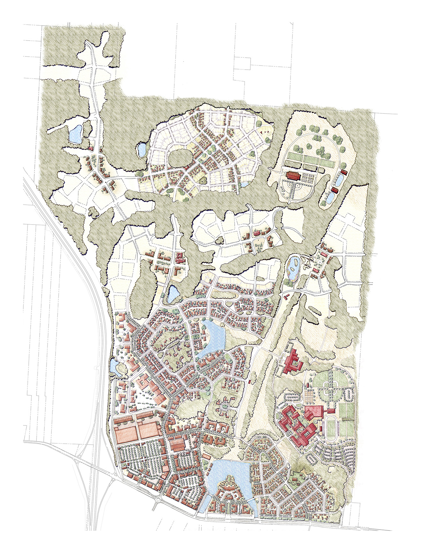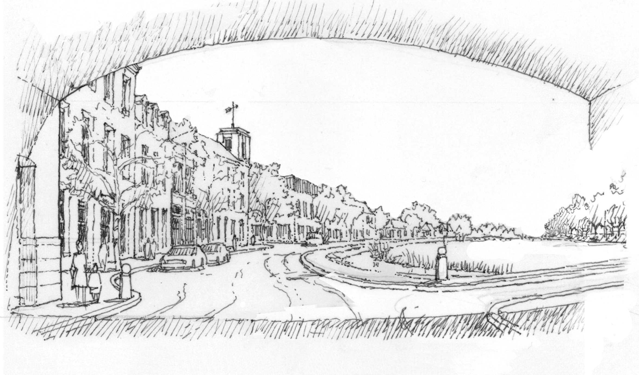A R C H I T E C T S
-
![]()
The Della
Alys Beach, Florida
-
![]()
Harper Court: Seven Fountains
West Hollywood, California
-
![]()
Vista del Arroyo Bungalows
Pasadena, California
-
![]()
Huntington Gallery
San Marino, CA
-
![]()
Neff Ruppel Offices
Pasadena, California
-
![]()
Dodsworth Building, Colorado Boulevard
Pasadena, California
-
![]()
Robert Redford Building for NRDC
Santa Monica, California
-
![]()
St. Andrew Community Facilities Project
Pasadena, California
-
![]()
Colonia de la Paz Residence Hall, University of Arizona
Tucson, Arizona
-
![]()
Occidental College Pool Complex & Tennis Center
Los Angeles, California
-
![]()
Sallie Tiernan Field House, Scripps College
Claremont, California
-
![]()
Playhouse Plaza
Pasadena, California
-
![]()
Del Mar Station Transit Village
Pasadena, California
-
Mission Meridian Village
South Pasadena, California
-
![]()
Marina Hotel
Abu Dhabi, United Arab Emirates
-
![]()
Los Poblanos Inn & Organic Farm
Albuquerque, New Mexico
-
![]()
Commodore Perry Hotel & Condominiums
Austin, Texas
-
![]()
La Peer Hotel & Private Residences
West Hollywood, California
-
![]()
The Barlow Hotel
Sebastopol, California
-
![]()
Hotel Plaza La Reina
Westwood, California
-
![]()
Fair Oaks Court
Pasadena, California
-
![]()
Felsenthal Residence
Beverly Hills, California
-
![]()
Rembe Residence
Albuquerque, New Mexico
-
![]()
Hope Ranch / Meyer Ranch
Santa Barbara, California
-
![]()
New College of Florida Academic Center Building
Sarasota, Florida
-
![]()
Mt. Wilson Observatory Enhancement Plan
Los Angeles, California
URBANISTS
-
![]()
La Fontana Town Center
David, Republic of Panama
-
![]()
Downtown Burbank Specific Plan
Burbank, California
-
![]()
Downtown Fresno Specific Plan
Fresno, California
-
![]()
Civano New Town
Tucson, Arizona
-
![]()
Mercado District, Rio Nuevo
Tucson, Arizona
-
![]()
Costa del Oeste, Vacamonte
Arraijan, Panama Oeste, Republic of Panama
-
![]()
Al Aqair New Town
Saudi Arabia
-
![]()
Downtown Los Angeles Strategic Plan
Los Angeles, California
-
![]()
Playa Vista
Los Angeles, California
-
![]()
The Dune
Coachella Valley, California
-
![]()
Arabian Canal
Dubai, United Arab Emirates
-
![]()
Cayala Town Center
Guatemala City, Guatemala
-
![]()
Pasadena Civic Center Master Plan
Pasadena, California
-
![]()
Asbury Park Master Plan
Asbury Park, New Jersey
-
![]()
A Reconstruction Plan for Biloxi
Biloxi, Mississppi
-
![]()
River North District Master Plan
San Antonio, Texas
-
![]()
Buffalo Waterfront Revitalization
Buffalo, New York
-
![]()
710 Freeway Reclaim
Pasadena, California
-
![]()
Montclair Mall Into a Town Center
Montclair, California
-
![]()
Lancaster Boulevard Transformation
Lancaster, California
-
![]()
Beverly Hills Golden Triangle Enhancement
Beverly Hills, California
-
![]()
Scripps College Master Plan
Claremont, California
-
![]()
Al Jamea Tus Saifiyah Campus
Nairobi, Kenya
-
![]()
Pomona College Strategic Master Plan
Claremont, California
-
![]()
Occidental College Master Plan
Los Angeles, CA
-
![]()
Kalu Yala
Kalu Yala, Republic of Panama
-
![]()
Fisherville Master Plan
Fisherville, Tennessee
-
![]()
Fort Whyte EcoVillage Master Plan
Manitoba, Winnipeg, Canada
-
![]()
New College of Florida Master Plan
Sarasota, Florida
